Floor Plans
Building 1 - Type 1
1 Bedroom • 1 Bath • 620-700 Sqft (approx)
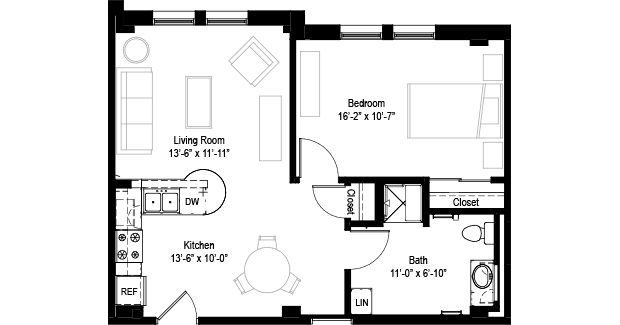
This one bedroom, one bath apartment home is located in the renovated St. Joseph Convent. The open concept living area contains a full-sized kitchen (with dishwasher), integrated dining counter, room for a dining table and cozy living room. This unit has large sunny windows in the living room and bedroom. The bedroom measures a generous 16 feet by 10-feet 7-inches and includes a large closet. The bathroom includes a built-in vanity cabinet, a full-sized linen closet and a handicapped-accessible shower with comfortable padded seat. A perfect unit in the historic renovation.
Print Floor PlanBuilding 1 - Type 2
1 Bedroom • 1 Bath • 520-570 Sqft (approx)
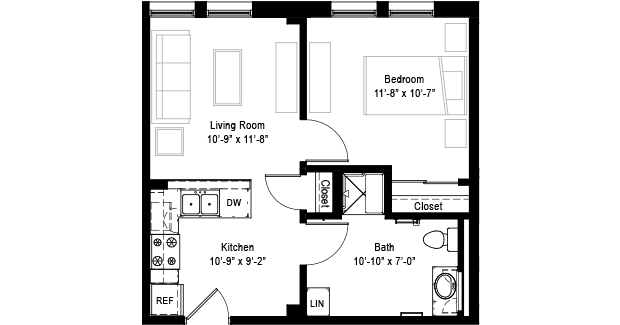
This one bedroom, one bath apartment home is located in the renovated St. Joseph Convent. The open concept living area contains a full-sized kitchen (with dishwasher) and cozy living room. This unit has large sunny windows in the living room and bedroom. The bedroom measures a generous 11-feet 8-inches by 10-feet 7-inches and includes a large closet. The bathroom includes a built-in vanity cabinet, a full-sized linen closet and a handicapped-accessible shower with comfortable padded seat. A perfect unit in the historic renovation.
Print Floor PlanBuilding 1 - Type 3
1 Bedroom • 1 Bath • 570-640 Sqft
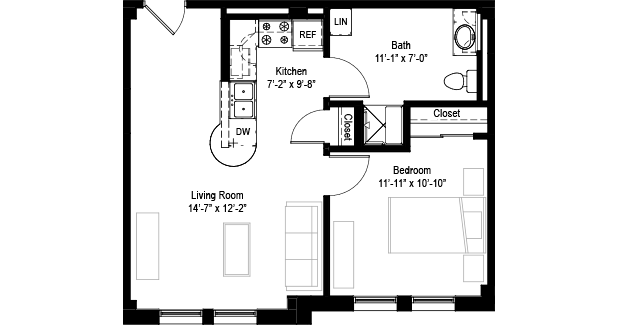
This one bedroom, one bath apartment home is located in the renovated St. Joseph Convent. The unique open concept living area contains a full-sized kitchen (with dishwasher), integrated dining counter and large sunny living room. This unit has large historic windows in the living room and bedroom. The bedroom measures a generous 11-feet 11-inches by 10-feet 10-inches and includes a large closet. The bathroom includes a built-in vanity cabinet, a full-sized linen closet and a handicapped-accessible shower with comfortable padded seat. This is a larger one-bedroom unit in the historic renovation.
Print Floor PlanBuilding 1 - Type 4
1 Bedroom • 1 Bath • 570-640 Sqft
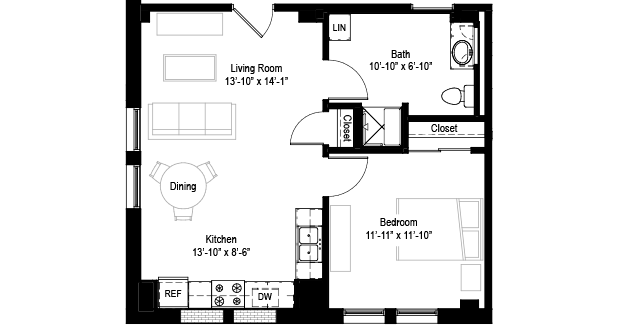
This one bedroom, one bath apartment home is located in the renovated St. Joseph Convent. This corner unit features a unique open concept living area containing a full-sized kitchen (with dishwasher), room for a dining table and cozy living room. This unit has large sunny windows in the living room and bedroom. The bedroom measures a generous 11-feet 11-inches by 11-feet 10-inches and includes a large closet. The bathroom includes a built-in vanity cabinet, a full-sized linen closet and a handicapped-accessible shower with comfortable padded seat. A unique corner unit in the historic renovation.
Print Floor PlanBuilding 2 - Type E
1 Bedroom • 1 Bath • 620-680 Sqft
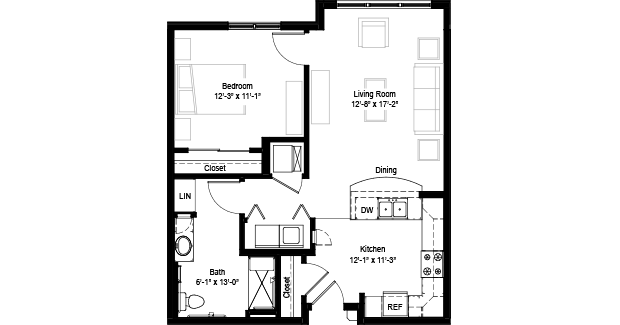
This generous one bedroom, one bath apartment home is located in the Maria Linden addition. This unit features an open concept living area containing a full-sized kitchen (with dishwasher), snack bar and generous living room. The bath features a built-in vanity cabinet, linen cabinet and large shower with comfortable seat. The bedroom measures 12-feet 3-inches by 11-feet. This unit includes a full-sized washer and dryer.
Print Floor PlanBuilding 2 - Type E1
1 Bedroom • 1 Bath • 710 Sqft
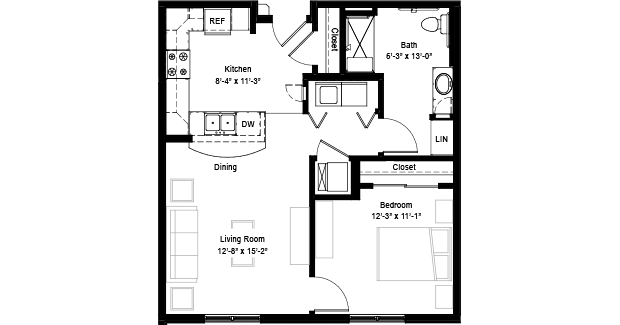
This generous one bedroom, one bath apartment home is located in the Maria Linden addition. This unit features an open concept living area containing a full-sized kitchen (with dishwasher), snack bar and generous living room. The bath features a built-in vanity cabinet, linen cabinet and large shower with comfortable seat. The bedroom measures 12-feet 3-inches by 11-feet. This unit includes a full-sized washer and dryer.
Print Floor PlanBuilding 2 - Type E2
1 Bedroom • 1 Bath • 720 Sqft
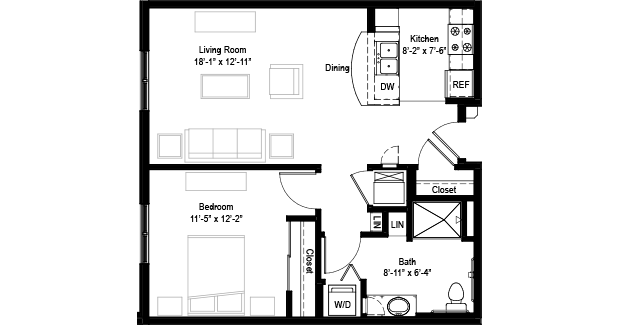
This generous one bedroom, one bath apartment home is located in the Maria Linden addition. This unit features an open concept living area containing a full-sized kitchen (with dishwasher), snack bar and generous living room. The bath features a built-in vanity cabinet, linen cabinet, large shower and a “stackable” washer and dryer. The bedroom measures 11-feet 5-inches by 12-feet 2-inches.
Print Floor PlanGuest Suite
1 Bedroom • 1 Bath • 620-680 Sqft (approx)
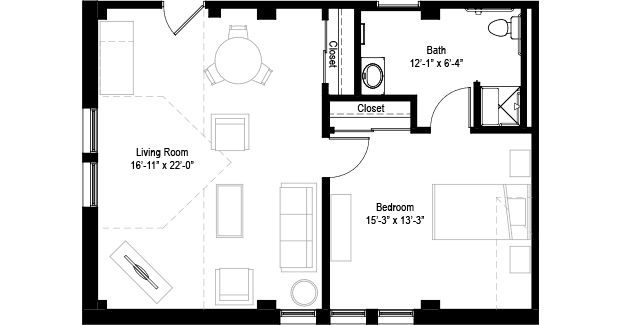
Friends and family will have the opportunity to stay in our comfortable guest suites located on the fourth floor of Maria Linden. Our guest suites are available for a nominal daily cleaning charge. Guests may take advantage of our delicious dining services while visiting their loved ones. Each guest suite includes a generous living room and full-sized bedroom and bath with a handicapped-accessible shower. See our leasing agent for reservations.
Print Floor PlanBuilding 1 - Type 2.1
2 Bedroom • 1 Bath • 850 Sqft
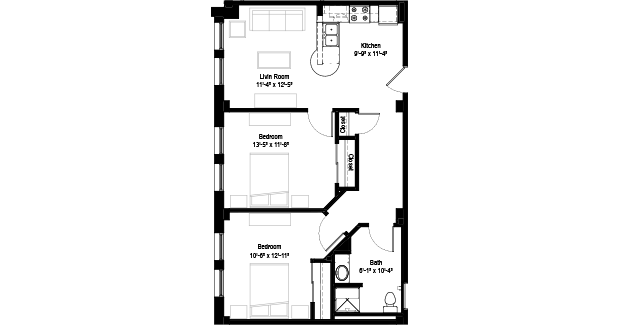
This two bedroom, one bath apartment home is located in the renovated St. Joseph Convent. This unit features a spacious open concept containing a full-sized kitchen (with dishwasher), integrated dining counter and generous living room. This unit has large sunny windows in the living room and both bedrooms. The bedrooms are located on a shared hallway that includes a shared bath. The first bedroom measures a generous 13-feet 5-inches by 11-feet 8-inches. Both bedrooms include large closets. The bathroom includes a built-in vanity cabinet, a full-sized linen closet and a handicapped-accessible shower with comfortable padded seat. One of the only two bedroom units in the historic renovation.
Print Floor PlanBuilding 2 - Type A
2 Bedroom • 1 Bath • 1,000 Sqft
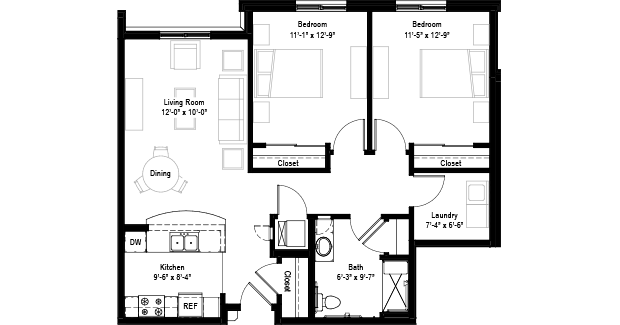
This two bedroom, one bath apartment home is located in the Maria Linden addition. The plan features an open concept living area containing a full-sized kitchen (with dishwasher), snack bar, room for a dining table and generous living room. The two bedrooms share a bathroom with a built-in vanity cabinet, linen closet and large shower with a comfortable seat. Both bedrooms measure a generous 11-feet by 12-feet 9-inches. This unit contains a small utility room that includes a full-sized washer and dryer.
Print Floor PlanBuilding 2 - Type B
2 Bedroom • 1 Bath • 960 Sqft
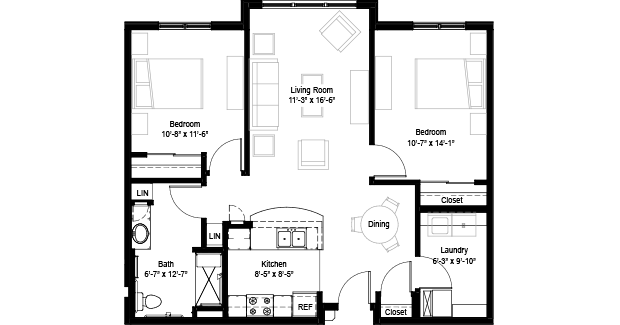
This two bedroom, one bath apartment home is located in the Maria Linden addition. The plan features an open concept living area containing a full-sized kitchen (with dishwasher), snack bar, room for a dining table and generous living room. This apartment design features a “split” bedroom arrangement, with one bedroom located on either side of the living room. The two bedrooms share a bathroom with a built-in vanity cabinet, linen closet and large shower with a comfortable seat. The first bedroom measures 10-feet 8-inches by 11-feet 6-inches. The second bedroom measures 10-feet 7-inches by 14-feet. This unit contains a small utility room that includes a full-sized washer and dryer.
Print Floor PlanBuilding 2 - Type C
2 Bedroom • 1 Bath • 1,040 Sqft
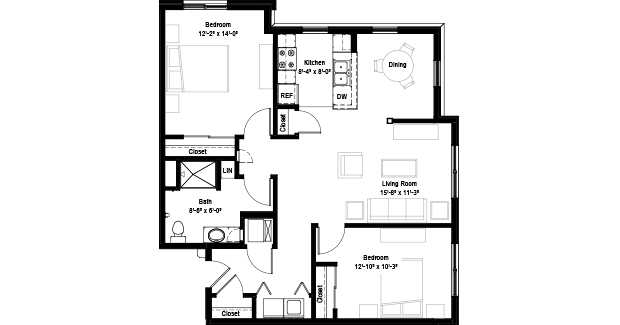
This unique two bedroom, one bath apartment home is located in the Maria Linden addition. This sunny corner unit features an open concept living area containing a full-sized kitchen (with dishwasher), snack bar, room for a dining table and generous living room. The unique corner location of this unit creates a “split” bedroom arrangement with one bedroom located on either side of the living room. The two bedrooms share a bathroom with a built-in vanity cabinet, linen cabinet and large shower. The first bedroom measures 12-feet by 14-feet. The second bedroom measures 12-feet 10-inches by 10-feet 3-inches. This unit includes a full-sized washer and dryer.
Print Floor PlanBuilding 2 - Type D
2 Bedroom • 1 Bath • 1,050 Sqft
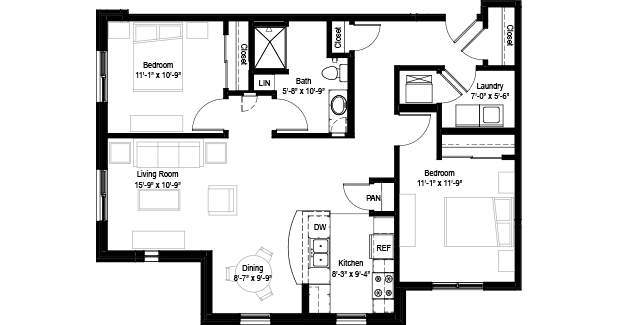
This unique two bedroom, one bath apartment home is located in the Maria Linden addition. This sunny corner unit features an open concept living area containing a full-sized kitchen (with dishwasher), pantry closet, snack bar, room for a dining table and generous living room. The unique corner location of this unit creates a “split” bedroom arrangement with one bedroom located on either side of the living room. The two bedrooms share a bathroom with a built-in vanity cabinet, linen cabinet and large shower. The first bedroom measures 11-feet by 10-feet 9-inches. The second bedroom measures 11-feet by 11-feet 9-inches. This unit includes a small utility room with full-sized washer and dryer.
Print Floor Plan